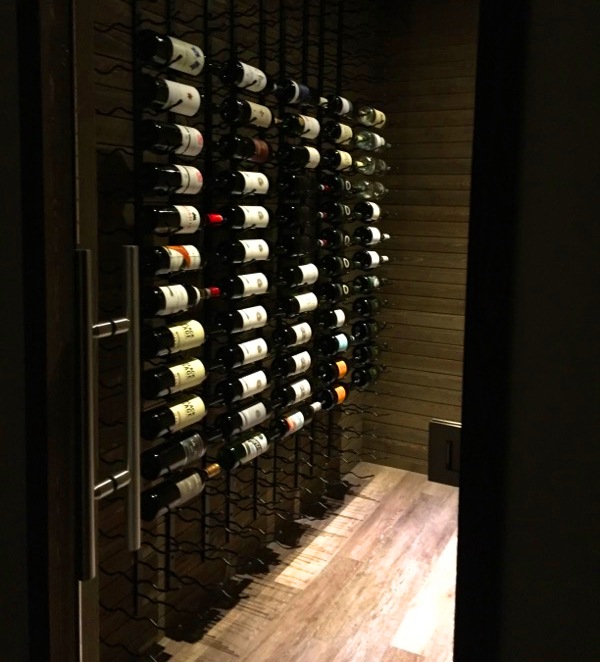Just completed is this brand new executive class custom home in East Fairfield. Featuring 3800 sq ft of uncompromised & exquisitely detailed finishing. This home showcases a 2 storey floating staircase that will greet you as you enter. The great room style main room has vaulted ceilings, semi formal dining room with walk through butlers pantry along with a stunning kitchen with room for all your friends. The main floor also offers a private media room ready for movie night . The upper level is dedicated to your family with 3 bedrooms all with vaulted ceilings & would not be complete without the most luxurious master suite & walk through closet. The fully finished lower level has a large family room ready for pool table, exercise equipment or the big screen & also a fourth bedroom, steam room ready bathroom and walk-in wine cellar. Outside has a detached 2 car garage, extensive landscaping & paver patios & all located across from a park.
Price includes GST...OPEN HOUSE THIS SUNDAY 1-3.
SEE ABOVE LINKS FOR FLOOR PLAN AND FEATURES.
| Property Type | Single Family Dwelling |
|---|---|
| Bedrooms | 4 |
| Bathrooms | 4 |
| Floor Space | 3816 |
| Lot Size | 0.12 acres |
| Year Built | 2019 |
| Elem. School | 61 Sir James Douglas |
| Jr. Sec. School | 61 Central |
| Sr. Sec. School | 61 Vic High |
| Main Level | Level 2 |
| Level 1 Sq Ft | 1346 |
| Level 2 Sq Ft | 1364 |
| Level 3 Sq Ft | 1106 |
| Lot Size | 5427 square feet |
| Appliances | Dishwasher, Dryer, Electric Garage Door Opener, Fridge, Oven/Range Gas, Range Hood, Washer |
| Basement | Full |
| Parking | Driveway, Garage Double |
MLS® System data provided by VREB, ©2024
The above information is from sources deemed reliable, but should not be relied upon without independent verification
MLS® is a trademark owned or controlled by The Canadian Real Estate Association. Used under license.
Website must only be used by consumers for the purpose of locating and purchasing real estate.








































