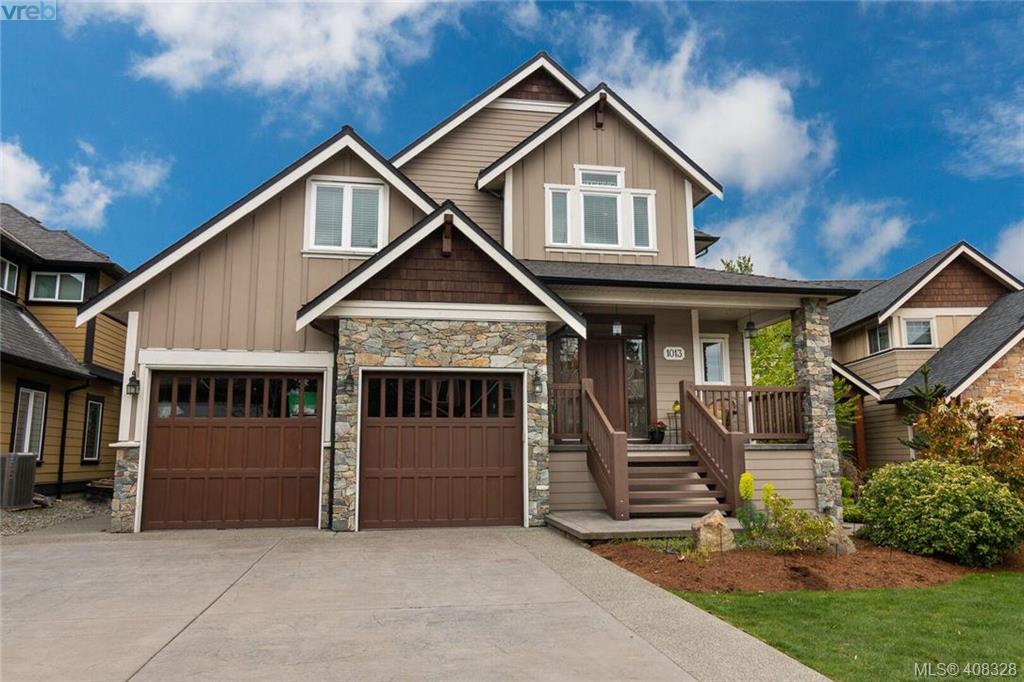This builders own custom home was built for his family & offers superior quality with extra's not often seen. The floor plan is family friendly but great for entertaining. The great room main floor has a spectacular custom designed kitchen with unique built-ins and a huge walk in pantry. Between the family dining area and the living room is a feature see through stone fireplace. Off the living room through French doors is either a formal dining room or great home office. Heading to the bedroom level, located at the middle landing is a fantastic family room that is close enough to the main floor for watching the little ones. Upstairs are 4 well appointed bedrooms including spectacular master retreat. The lower level has a fantastic games & theater room with handy full bathroom just off. There is also a guest or teenager bedroom on this level. This wonderful home also comes with a legal one bed fully self contained suite. The decking & sunken patio are ready for your summer entertaining.
| Property Type | Single Family Dwelling |
|---|---|
| Bedrooms | 6 |
| Bathrooms | 5 |
| Floor Space | 4312 |
| Lot Size | 0.16 acres |
| Year Built | 2009 |
| Elem. School | 62 Lakewood |
| Jr. Sec. School | 62 Spencer |
| Sr. Sec. School | 62 Belmont |
| Fireplace | 1 |
| Main Level | Level 2 |
| Level 1 Sq Ft | 1386 |
| Level 2 Sq Ft | 1330 |
| Level 3 Sq Ft | 1596 |
| Lot Size | 6939 square feet |
| Addtnl Accom | Existing |
| Basement | Finished - Fully, Full |
| Parking | Driveway, Garage Double |
MLS® System data provided by VREB, ©2026
The above information is from sources deemed reliable, but should not be relied upon without independent verification
MLS® is a trademark owned or controlled by The Canadian Real Estate Association. Used under license.
Website must only be used by consumers for the purpose of locating and purchasing real estate.



































