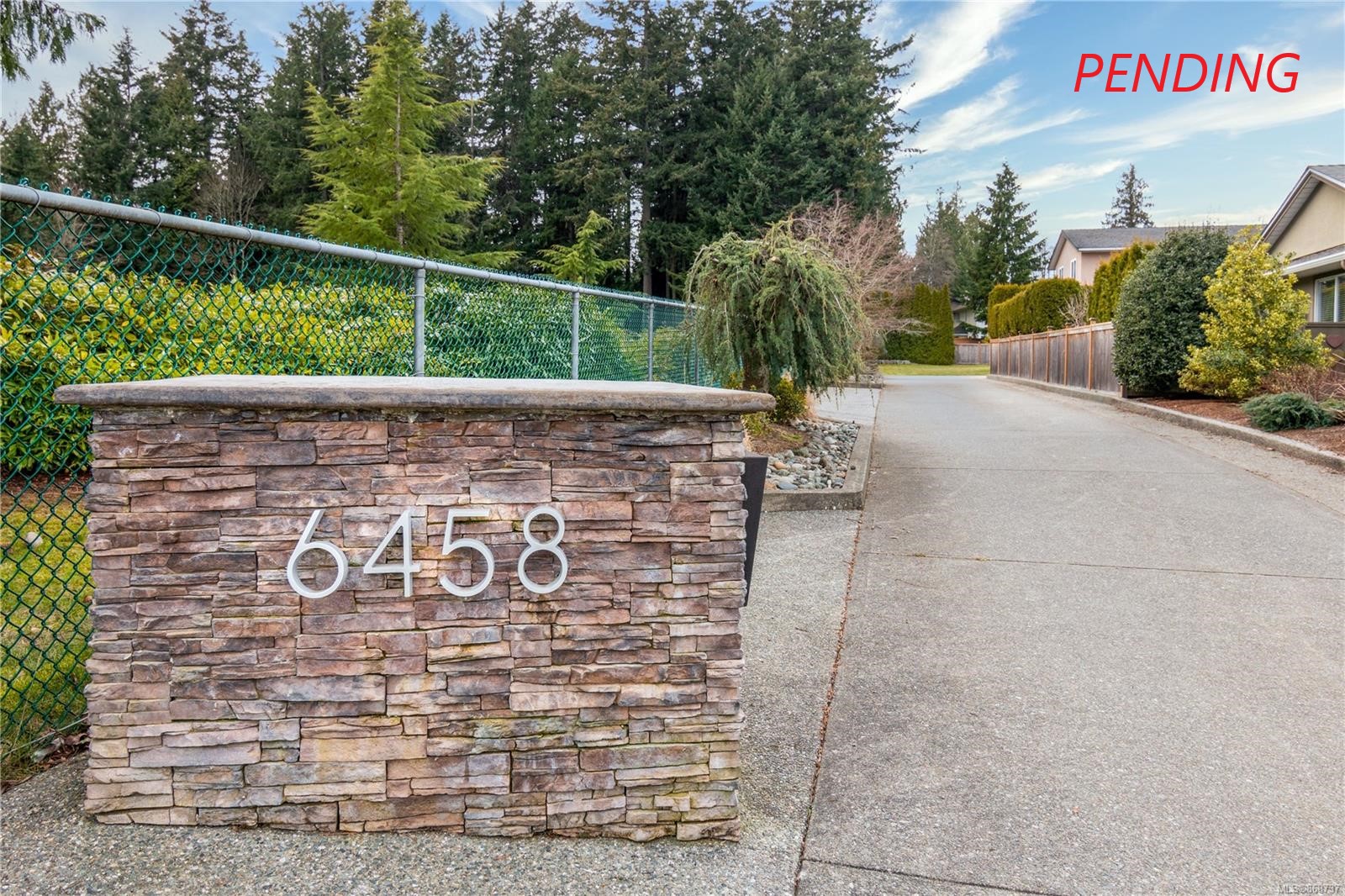Located in the very popular Tanner Ridge area of Central Saanich is this fully renovated executive style family home, situated down a long private driveway next to Rodolph Park. This homes many features include a sunken living room just off of the entry with decorative electric fireplace, formal dining room with access out through double sliding glass doors to a massive entertainment sized patio with pergola and a stunning rock feature wall. The kitchen is a chef's dream with Granite and Quartz countertops, built-in cook top, walk-in pantry and stunning stainless steel appliances. The huge island features its own sink with Garburator and bar fridge. The main floor also boasts a home office, media room, 2 piece bathroom and laundry. Upstairs is the large Primary Bedroom with walk-in closet and ensuite with gigantic walk-in shower plus 2 children's bedrooms and a full 4 piece bath. The large 13,750 sq.ft easy care and level lot with complete sprinkler system would be perfect for a pool.
SEE ABOVE LINK TO VIEW FLOOR PLAN.
| Property Type | Single Family Dwelling |
|---|---|
| Bedrooms | 3 |
| Bathrooms | 3 |
| Floor Space | 2074 |
| Lot Size | 0.32 acres |
| Year Built | 1990 |
| Fireplace | 1 |
| Level 1 Sq Ft | 1222 |
| Level 3 Sq Ft | 852 |
| Lot Size | 13756 square feet |
| Addtnl Accom | None |
| Appliances | Built-In Range, Dishwasher, Dryer, Garburator, Microwave, Oven Built-In, Range Hood, Refrigerator, Washer, Electric Garage Door Opener, Security System |
| Basement | Crawl Space |
| Parking | Attached, Garage Double, Open |
| Site Features | Awning(s), Balcony/Patio, Fenced, Garden, Low Maintenance Yard, Security System, Sprinkler System, Security System |
| Accessibility | Ground Level Main Floor |
| Laundry | In House |
| Cooling | Air Conditioning |
Listing brokerage: DFH Real Estate Ltd.
Listed by: Ron Cunningham
DFH Real Estate Ltd.
MLS® System data provided by VREB, ©2025
The above information is from sources deemed reliable, but should not be relied upon without independent verification
MLS® is a trademark owned or controlled by The Canadian Real Estate Association. Used under license.
Website must only be used by consumers for the purpose of locating and purchasing real estate.































